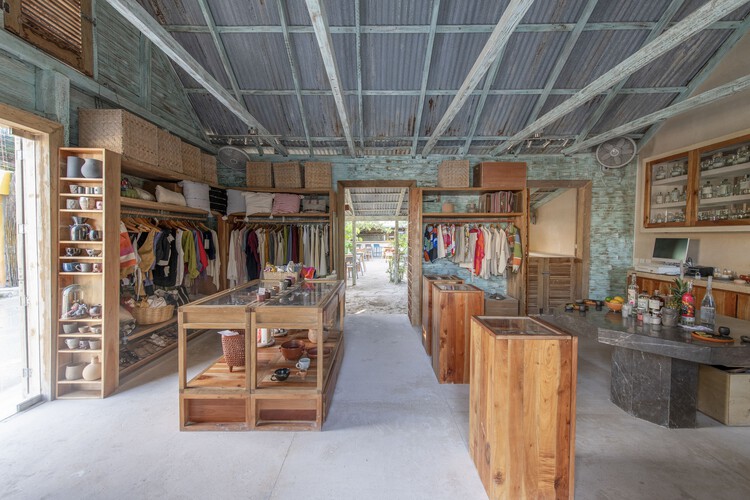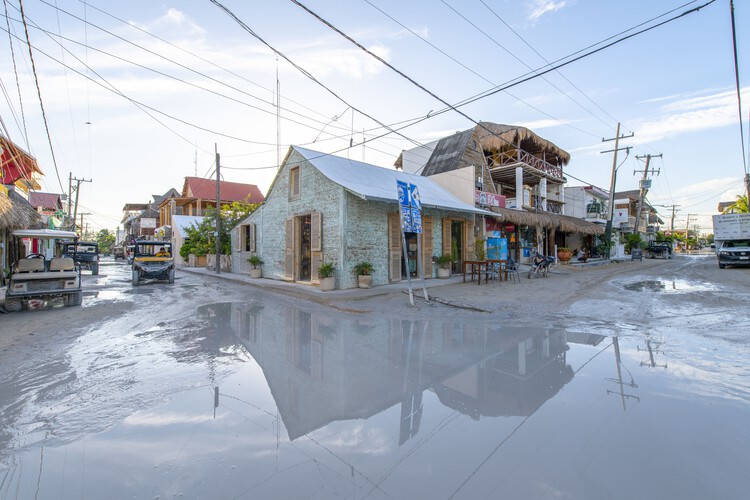
-
Architects: TACO taller de arquitectura contextual
- Area: 1292 ft²
- Year: 2021
-
Photographs:Leo Espinosa

Text description provided by the architects. Temoc is a restoration project of one of the few original wooden houses that remain on Holbox Island, to adapt it into a taqueria, mezcal store, and craft boutique.


Holbox has had a great tourist boom in recent years that, coupled with the lack of protection of its architectural heritage, has caused the loss of the traditional wooden buildings that characterized the town, replacing them with typologies imported from other popular beach destinations. The objective of the intervention was to evidence this phenomenon, to demonstrate that traditional typologies have the capacity to accommodate new uses and give back to the original settlers a bit of the memory of the place where they grew up.


The property is located on one of the corners that contain the civic plaza of the town and was used as a warehouse for a neighboring business. The intervention consisted of dismantling all the additions that both the cabin and the backyard had suffered. Once the intervention area was cleared, the lost and/or damaged pieces of the original cabin were replaced, so that the crafts boutique and the mezcal collection could be located within it.


At the back of the property, a new volume was built that houses the food and beverage bars, which was defined based on the characteristics of the pre-existing cabin, but which manifests itself contemporary from its materiality. Between both buildings, an open patio with direct access from the street was created, where the diners were located, a small stage for live music, and the restrooms. This patio was reforested with endemic species of the island that provided shade and freshness to visitors.


In terms of materiality, the walls, beams, and wooden columns of the cabin received a painting technique carried out by the owner in which the sunken parts of the wooden pieces were filled with a color that matches the tone of the island's sea. . For the roofs, the same sheet of galvanized steel typical of the original typology was used, which was covered on the outside with a membrane that helps to minimize insolation.



The new volumes were made of masonry with chukum stucco. The floors and fixed furniture were made with concrete to which shells and snails from the place were added, which were evident when roughing them. The doors and windows were made with fixed wooden louvers that allow constant cross ventilation. The exterior spaces were left permeable with natural sand. To contain the patio, a 90cm-high stone wall was built, which was originally used on the island to mark the limits of the traditional houses.













































